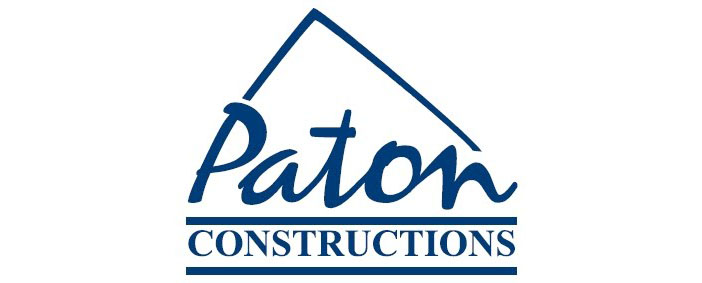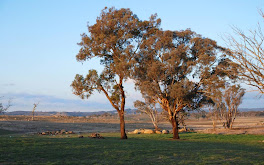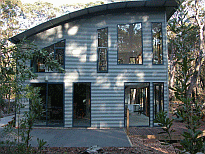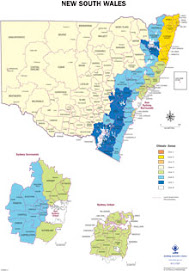Friday, October 16, 2009
Custom Design Special
At Paton Constructions we offer a custom design service for your new home. This includes consulting with you on what YOU require in your new design.
The cost of this is normally $7000 if you then decide to build with Paton Constructions 50% of the cost is then credited back to you.
Come and see us at the Murrumbateman Field Days or make an appointment with us to find out more!
Office : [02] 6298-1900
Fax : [02] 6298-1666
Mob : 0412 -38-7745
Email : leslie@patonconstructions.com.au
Web : www.patonconstructions.com.au
Monday, October 12, 2009
Murrumbateman Field days
Paton Constructions will be holding a display at the Murrumbateman Field days.
We will be at the field days come along and have a talk to us about designing a home that is perfect for your family. We will be at site #196. The Murrumbateman Field Days is an annual event dedicated to small area farming, with exhibitors displaying a wide range of machinery, equipment, services and animals.
The Murrumbateman Field Days is an annual event dedicated to small area farming, with exhibitors displaying a wide range of machinery, equipment, services and animals.Dates
October 17th & 18th (Saturday/Sunday)
Opening Hours
Saturday - 8.00am to 5.00pm
Sunday - 9.00am to 4.00pm
Admission fees
Free entry for anyone under 16, $12 general admission, $10 concession. Free parking is provided.
Location
Murrumbateman is located on the Barton Highway between Canberra and Yass.Monday, September 7, 2009
Sustainable House Day
Sustainable House Day is on again!
Sunday 13th September 2009. Houses open between 10am and 4pm
Visit an open home on Sustainable House Day and go to www.livinggreener.gov.au to find out the practical and often easy steps you can take to reduce your impact on the environment as well as your energy and water bills.
House 1
Canberra & surrounds ACT
Daryl & Hugh Lawrence 2629
2629 Barton Highway MURRUMBATEMAN NSW 2582
click here for more information
House 2
Canberra & surrounds ACT
Alan Kerlin
133 Nullabor Ave HARRISON ACT 2914
click here for more information
House 3
Canberra & surrounds ACT
Gillian & Keith Helyar
67 Roma Mitchell Cres WATSON ACT 2602
click here for more information
House 4
Canberra & surrounds ACT
Delwyn & Duncan Craig
15 Roma Mitchell St North Watson 2603
click here for information
House 5
Canberra & surrounds ACT
Penney & David Nettlefold
1 Ningaloo St HARRISON ACT 2914
click here for more information
House 6
Canberra & surrounds ACT
Martin Helmreich & Belinda Pratten
128 Goyder St NARRABUNDAH ACT 2604
click here for more information
House 7
Canberra & surrounds ACT
8 Wuruma Pl DUFFY ACT 2611
click here for more information
House 8
Canberra & surrounds ACT
Matthew Driver & Melissa Fellows
67 Archibald St LYNEHAM ACT 2602
click here for more information
Thursday, August 13, 2009
New home on its way

Today we started building a new home for clients. We hope to be able to take you on the journey with us. We will do regular updates for you and will also post pictures of the site and home.
The site is ideal in that it is close to 2 acres in size and has beautiful north-facing rural views. The clients have been very clever in selecting a block that is ideal for building a solar passive home. Now this is not always possible but there are ways to work with what is available to you. Almost any block can be worked to use the sun's potential to heat your home. As discussed in earlier posts, the layout of the home and the materials used are big elements in capturing the sun's potential. We were able to sit down with our clients and discuss what they wanted in a home and then develop that into an ideal house plan that not only became a very efficient solar passive design, but also the perfect layout to suit the family.
As you can see from the picture above, there are amazing views from the north of the property - farmland as far as the eye can see. This land is only 25 minutes drive from the centre of Canberra.
We hope you will follow us in this venture and be inspired to design an inspiring energy efficient home of your own.
Monday, July 20, 2009
Solar design Basics

Solar passive design does not have to be complicated. here are some basic to consider.
1. Choose a site that receives North sun during winter.
2. Choose a home design with few projections below the roof line and no porches on the North.
3. Orient the longest wall of the house so it faces true north.
4. Maximize windows on the north side.
5. Design the roof overhangs to shade windows properly from the high summer sun.
6. Provide thermal mass (tile floors and brick or masonry walls) in the north side of the house.
7. Insulate and seal the structure well.
8. Correctly size the heating and cooling system.
At Paton Constructions we take these basic design elements and combine them with what you need in a home. From this we can design something that is perfect for you!
Information on loan from Mother earth News with thanks. Picture from origin Energy
The savings in building Solar passive
Heating homes with sunlight, known as passive-solar heating, is based on the simple idea of using north-facing windows to admit low-angled winter sun. Sunlight streaming into the home warms the interior space. Thermal mass, such as tile floors and interior masonry walls, stores the sun's heat and releases it when room temperatures fall at night or during cloudy weather.
Choose a house design that accommodates the right amounts of north-facing glass and thermal mass. Add ample insulation (usually slightly higher than building codes currently require), and you'll have a solar heated home that requires little or no heat from any nonrenewable fuel source. In the summer, a solar home's thermal mass and insulation, together with properly sized overhangs to shade the windows, keep the home comfortable and reduce cooling requirements.
Simply orienting a conventional house to the north will cut annual energy bills by at least 10 percent, saving thousands of dollars over a home's lifetime. Add a long north-facing wall of windows and some thermal mass and you easily can tap sunshine's free energy to meet 50 percent to 70 percent of a home's heating requirements. Given the probability energy costs will increase steadily in the coming years, the long-term savings from a passive solar home could become very substantial
All this can be achieved with a well designed house plan. At Paton Constructions this is all part of the building process.
Saturday, June 6, 2009
Solar Power Rebates

Eligibility
- Rebates and grants are available for the purchase and installation of major equipment items. Equipment must be new and not second-hand.
- Residential rebates are for photovoltaic systems that are connected to a main-grid or are very close to a main-grid.
- Any system eligible for a rebate under the Renewable Remote Power Generation Program is ineligible for the Solar Homes and Communities Plan; applicants should discuss which rebate to apply for with an accredited designer and installer.
- The person who carries out the installation must be accredited for design and installation of photovoltaic systems.
- Applicant's household taxable income must be less than $100,000.
- Applications close June 30 2009.
How to apply
All applicants should send completed forms by mail to:
Solar Homes and Communities Plan Manager Department of the Environment, Water, Heritage and the Arts PO Box 787 CANBERRA ACT 2600 For more information on how to apply, contact the national information line on 1800 808 571.
Saturday, May 30, 2009
Australian Climate Zones

There are eight climate zones for thermal design within Australia.
Low humidity, high diurnal range.
Four distinct seasons. Summer and winter exceed human comfort range, variable spring and autumn conditions.
Cold to very cold winters with majority of rainfall. Hot dry summers.
Recommended use of these passive solar principles.
High thermal mass is strongly recommended. Insulate thermal mass including slab edges. Maximise north facing walls and glazing, especially in living areas with passive solar access. Minimise east, west and south facing glazing. Use adjustable shading. Use double glazing, insulating frames and/or heavy drapes with sealed pelmets to insulate glass in winter. Minimise external wall areas (especially east and west). Use cross ventilation and night time cooling in summer. Site new homes for solar access, exposure to cooling breezes and protection from cold winds. Draught seal thoroughly and provide airlocks to entries. Install auxiliary heating in extreme climates. Use renewable energy sources. Use reflective insulation to keep out heat in summer. Use bulk insulation to keep heat in during winter. Bulk insulate walls, ceilings and exposed floors.
Passive Design

Passive design is design that does not require mechanical heating or cooling. Homes that are passively designed take advantage of natural climate to maintain thermal comfort.
Incorporating the principles of passive design in your home:
- Significantly improves comfort
- Reduces or eliminates heating and cooling bills
- Reduces greenhouse gas emissions from heating, cooling, mechanical ventilation and lighting.
Building envelope is a term used to describe the roof, walls, windows, floors and internal walls of a home. The envelope controls heat gain in summer and heat loss in winter.
Its performance in modifying or filtering climatic extremes is greatly improved by passive design.
Well designed envelopes maximise cooling air movement and exclude sun in summer. In winter, they trap and store heat from the sun and minimise heat loss to the external environment.
The fundamental principles of passive design, explained above are relatively simple and can be applied to the various climate zones, house types and construction systems in Australia. To explain all of these combinations in sufficient detail, information has been divided into separate fact sheets as follows:
This information is from Your Home A joint initiative of the Australian Government and the design and construction industries
Thursday, May 28, 2009
Paton Constructions








