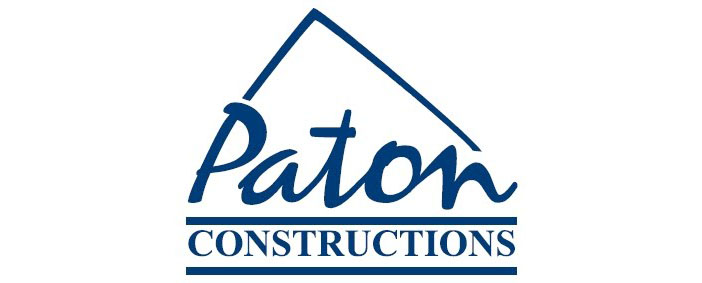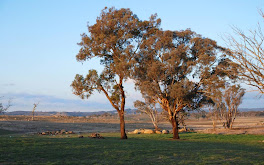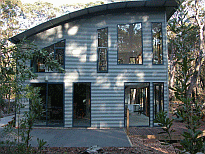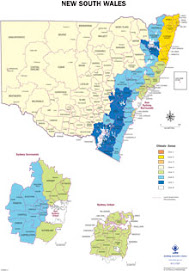Paton Constructions has just released the second lesson in our series of articles on the basic design concepts in creating an energy efficient home.
Click on the Solar benefits tab at the top of this page to read all about why your home should incorporate solar passive design elements.
Wednesday, June 9, 2010
Wednesday, May 19, 2010
House & land package - a rural lifestyle could be yours!

Paton Constructions is developing plans for a beautiful energy efficient home on a fantastic north-facing block of land in the Little Burra Estate. A relaxed rural lifestyle could be yours!
http://www.allhomes.com.au/ah/nsw/sale-residential/60-binowee-drive-googong-queanbeyan-region/1316757927011
Wednesday, May 5, 2010
Solar design resource on Facebook
This is great community page on Facebook, offering valuable information on solar design:
www.hs.facebook.com/pages/w/114406678575210
www.hs.facebook.com/pages/w/114406678575210
Visit us on Facebook!
Paton Constructions is also on Facebook:
http://www.facebook.com/pages/Paton-Constructions/339660871443
http://www.facebook.com/pages/Paton-Constructions/339660871443
Monday, April 5, 2010
We are in Canberra CityNews this week!
Paton Constructions is featured in this week's edition of Canberra CityNews -
Canberra CityNews April 1-7 2010
Canberra CityNews April 1-7 2010
Wednesday, March 31, 2010
New! Learn the basic principles of designing an energy efficient home
Paton Constructions is happy to announce our new series of articles which will explain the basic design concepts in creating an energy efficient home.
These articles will appear as tabs (above) - click on Why use a concrete slab? to read all about the benefits of using a concrete slab in the construction of a home utilising solar passive design.
These articles will appear as tabs (above) - click on Why use a concrete slab? to read all about the benefits of using a concrete slab in the construction of a home utilising solar passive design.
Saturday, January 30, 2010
Murrumbateman house
The new house at Murrumbateman is well and truly on its way.

The slab has been laid. The angle of the slab is crucial for the solar passive design to work - due North to within 11deg either way. The slab is concrete; this will also be the finished flooring of the house. The slab is finished with a helicopter polisher. The slab is then protected as the frame is erected onto it.

Here is a view of the start of the frame work. It is a combination of a wood frame and double brick. The double brick helps with the thermal mass. The winter sun is low enough to come into the house and be captured by the brick and the slab. It is then released later in the day/evening when the outside temperature drops. This is not a problem in the summer due to the angle of the roof.

The main room of the house has a raked ceiling. Once again it is at a certain angle to allow the winter sun in, drenching the rooms with glorious sunlight. Large double doors and high windows will enable this to happen. This room will open out onto the timber deck. From here all you can see is beautiful north-facing views. This room has been designed to be the hub of family living here.
If you have questions about this house or anything at all please email us at leslie@patonconstructions.com.au

The slab has been laid. The angle of the slab is crucial for the solar passive design to work - due North to within 11deg either way. The slab is concrete; this will also be the finished flooring of the house. The slab is finished with a helicopter polisher. The slab is then protected as the frame is erected onto it.

Here is a view of the start of the frame work. It is a combination of a wood frame and double brick. The double brick helps with the thermal mass. The winter sun is low enough to come into the house and be captured by the brick and the slab. It is then released later in the day/evening when the outside temperature drops. This is not a problem in the summer due to the angle of the roof.

The main room of the house has a raked ceiling. Once again it is at a certain angle to allow the winter sun in, drenching the rooms with glorious sunlight. Large double doors and high windows will enable this to happen. This room will open out onto the timber deck. From here all you can see is beautiful north-facing views. This room has been designed to be the hub of family living here.
If you have questions about this house or anything at all please email us at leslie@patonconstructions.com.au
Subscribe to:
Posts (Atom)






